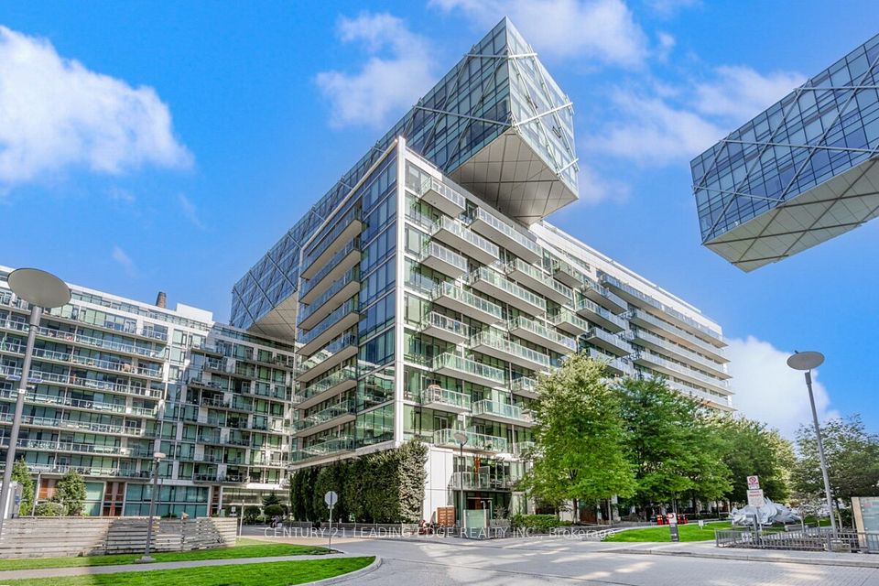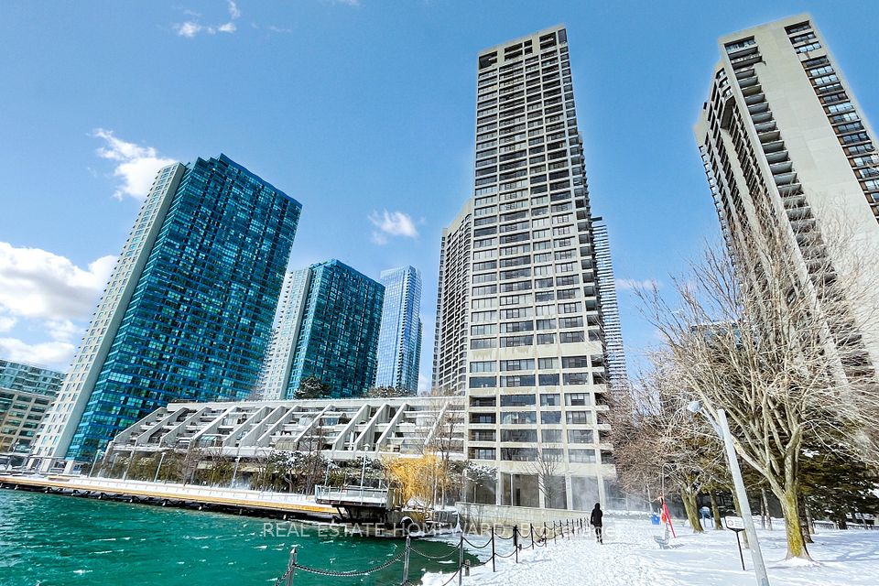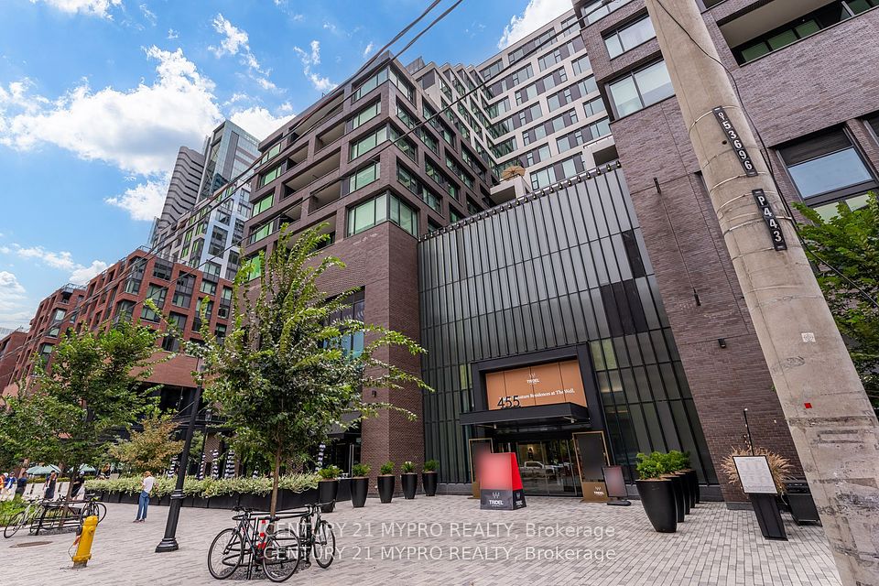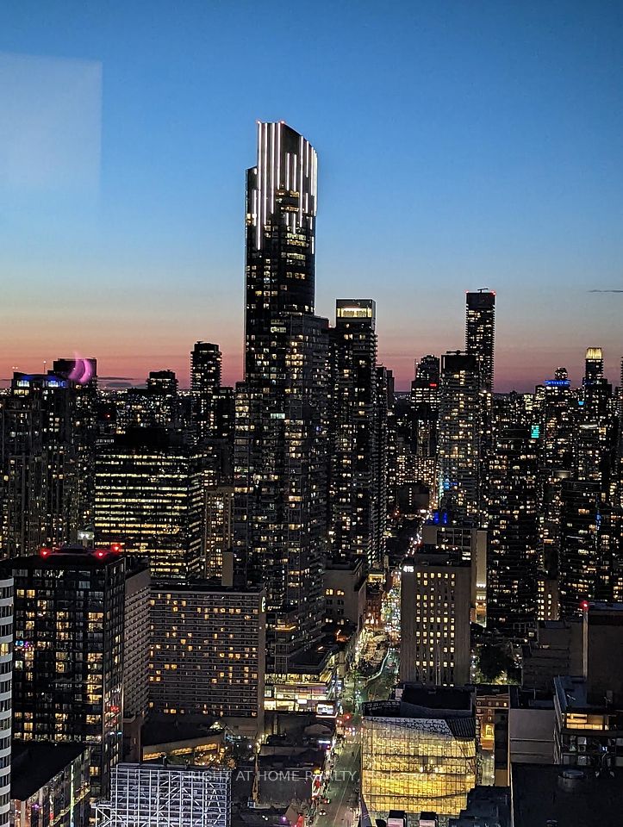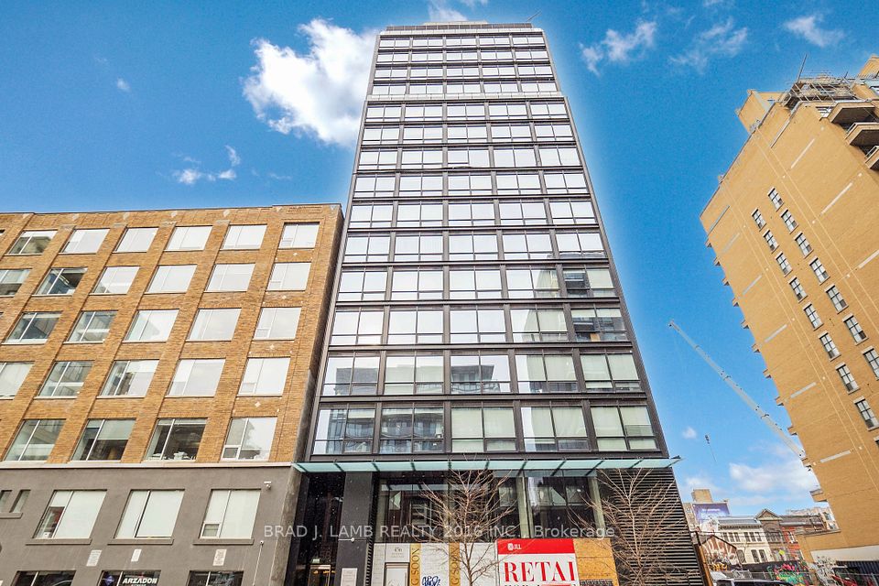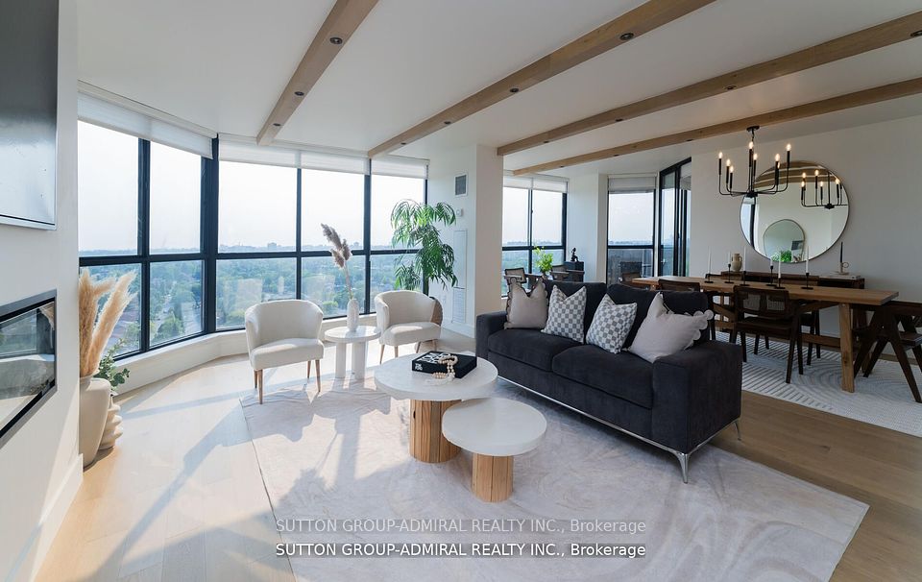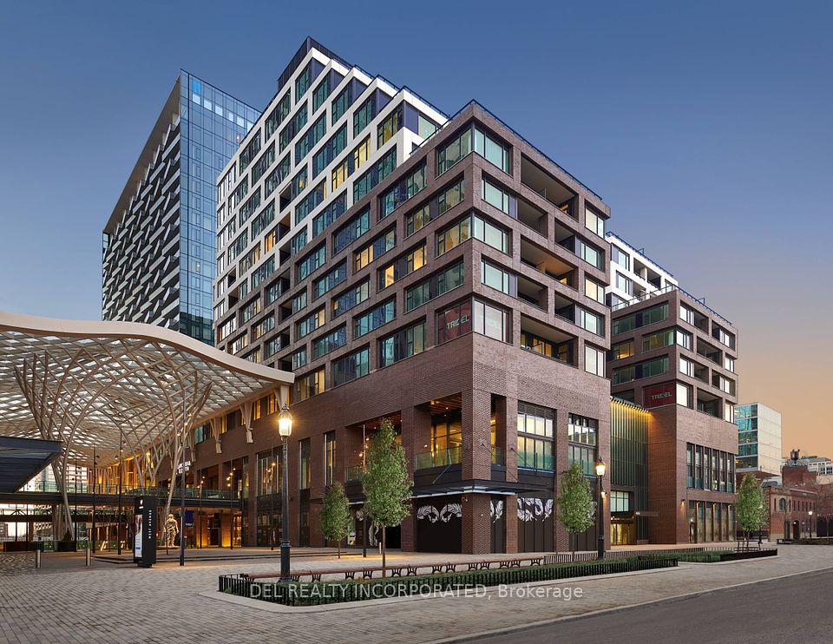$2,199,000
33 Frederick Todd Way, Toronto C11, ON M4G 0C9
Price Comparison
Property Description
Property type
Condo Apartment
Lot size
N/A
Style
Apartment
Approx. Area
N/A
Room Information
| Room Type | Dimension (length x width) | Features | Level |
|---|---|---|---|
| Laundry | 1 x 1 m | Laundry Sink, Tile Floor, Quartz Counter | Main |
| Foyer | 1.82 x 1.5 m | Closet, 2 Pc Bath, Porcelain Floor | Main |
| Living Room | 7.01 x 5.79 m | W/O To Balcony, Hardwood Floor, South View | Main |
| Dining Room | 7.01 x 5.79 m | East View, W/O To Balcony, Window Floor to Ceiling | Main |
About 33 Frederick Todd Way
Discover the charm of this stunning southeast corner suite, nestled in the heart of Leasides Upper East Village Community. Boasting wall-to-wall, floor-to-ceiling windows, this sun-drenched home offers a bright and inviting atmosphere, perfect for those who crave a spacious and serene retreat at the end of the day. The oversized living room is versatile enough to be divided into distinct areas, such as a cozy sitting space and a play area for young children. The expansive dining room offers the flexibility to create a separate den, allowing you to transform the current living room into a combined living and dining area, tailored to your needs. Both the living and dining rooms feature their own private balconies, south and east-facing, providing an extended outdoor living space that can be enjoyed from spring to fall. The chef-inspired kitchen is a dream, featuring ample cabinetry and counter space, top-of-the-line Miele appliances, and a convenient breakfast bar. It seamlessly overlooks the dining area, keeping you connected with family and guests while entertaining. Down the hall, the guest bedroom boasts east-facing views, a walk-in closet, and a private 3-piece ensuite bathroom. The primary suite offers a tranquil retreat with east views, its own private balcony, an oversized walk-in closet, and a luxurious spa-like 5-piece ensuite featuring a soaker tub and a separate water closet. For added convenience, the laundry room is equipped with full-size Whirlpool front-loading machines, abundant storage, counter space, and a laundry sink, making organisation a breeze. Guests will appreciate the nearby powder room, located just off the spacious foyer. With breathtaking southeast views, an abundance of natural light, and neutral tones throughout, this exceptional suite invites you to move right in and make it your own.
Home Overview
Last updated
6 days ago
Virtual tour
None
Basement information
None
Building size
--
Status
In-Active
Property sub type
Condo Apartment
Maintenance fee
$1,232.07
Year built
--
Additional Details
MORTGAGE INFO
ESTIMATED PAYMENT
Location
Some information about this property - Frederick Todd Way

Book a Showing
Find your dream home ✨
I agree to receive marketing and customer service calls and text messages from Condomonk. Consent is not a condition of purchase. Msg/data rates may apply. Msg frequency varies. Reply STOP to unsubscribe. Privacy Policy & Terms of Service.






